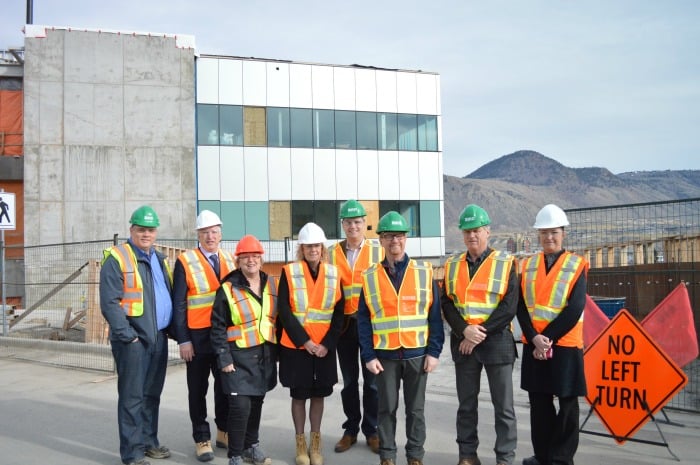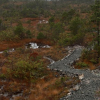Construction continues at the Royal Inland Hospital’s Clinical Services Building on Columbia Street, and as the building reaches its completion date, local dignitaries and media were invited on a hard hat tour of the facility.

Health Minister Terry Lake, Fraser-Nicola MLA Jackie Tegart and Kamloops Mayor Peter Milobar were among the guests invited to take an early peek at the facility.
The tour began by walking through the entrance of the new four-story parkade.

The Clinical Services Building will be six stories tall with parking taking up the bottom four stories. The parkade will have space for up to 350 much needed parking stalls. The parkade will also have an electronic car counter posted at the entrance.
“It means you won’t have the same problem that you have at the existing hospital where you don’t know whether there are any spaces available or not,” Andris Ozols of Bird Construction explained. “It’ll say its full. It’ll also tell you how many spaces are left.”
At the front of the building, a drop-off station will now allow patients and visitors to enter the building at Columbia Street. An elevator in the building will take them to the second floor of the hospital.
The building will be used primarily by outpatients who need diagnosis and treatment but would not spend the night at the hospital.

RIH Health Service Director Kris Kristjanson says the building will be used for outpatient services such as community respiratory therapy, blood work, pre-surgical screening, and cardiology and IV therapy.
The building will also be used for education purposes for the UBC medical program. An amphitheatre will also be built for larger educational events and will be able to seat up to 120 people.
The new building will also be connected to the original hospital building through an overhead pedestrian walkway.


Among other things, walls and ceilings still need to be completed in the building, however, Kristjanson says the parkade should be open by late July and the clinical space will open sometime in August.
Construction of the $79.8 million building began in the summer of 2014.
















